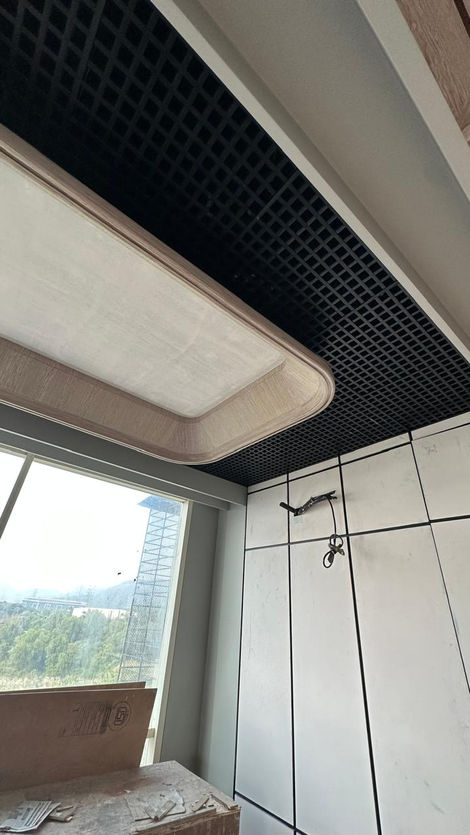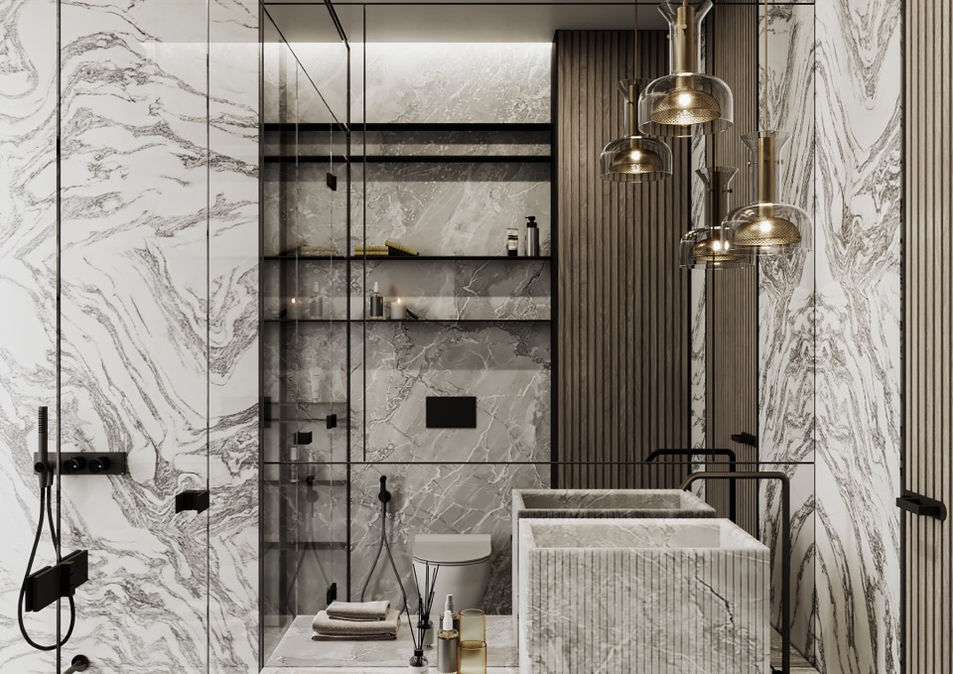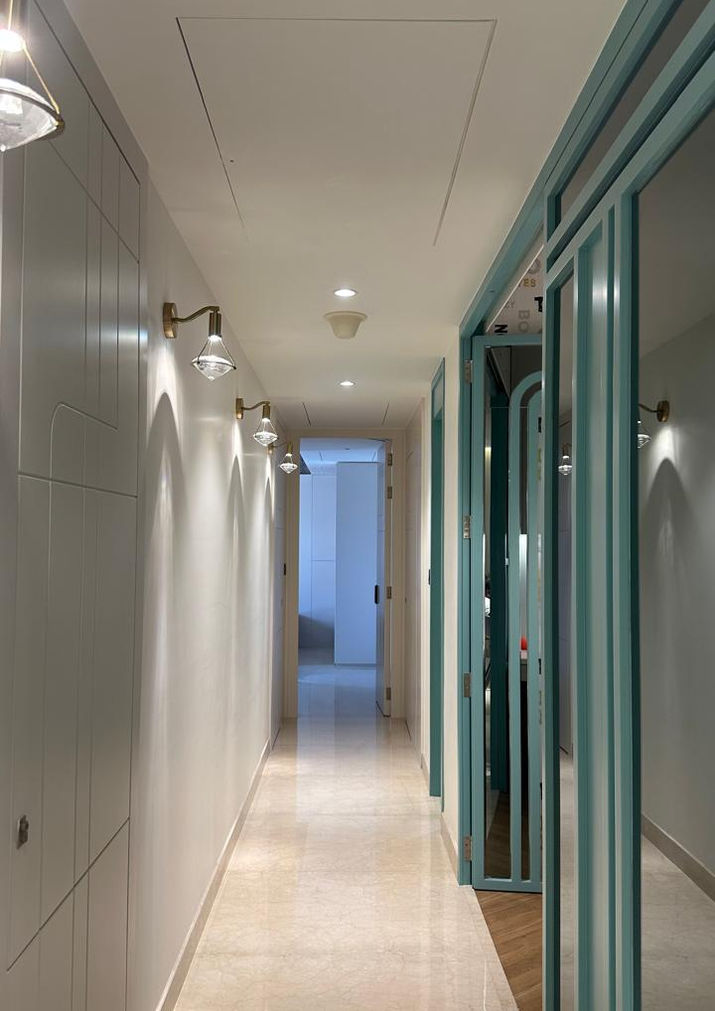Welcome,
to our Spaces.
To know about our process and design delivery.
Process of designing
The key to the success of any project is ensuring that the interiors are an authentic reflection of the client’s requirements and aspirations. During the brief stage, we take time to learn about how the client wishes to use the space, their personal style and their lifestyles. We build a picture of the project through a site visit or floor plans and photographs. We ensure that we understand all factors such as the time, scale, budget and any other structural requirements.
Continuing,
PLANNING
In the schematic design phase, space planning and furniture layouts are developed. Circulation patterns and minimum clearances are considered and applied to the floor plan.
Using hand-drawn sketches, we exchange ideas to establish a visual dialogue with the clients until it’s apparent that we share a common vision.
While establishing conceptual aesthetics and layout, we incorporate natural elements such as landscape, sun, views, and topography. The result is a visual road-map that will serve as a guide for the stages ahead.
IDEATION
This may involve creating mood boards, sketches, and preliminary designs to capture the overall vision for the project. This may involve 3D renderings, virtual walkthroughs, and physical samples to help clients visualize the end result. This stage includes space planning, visual representation and material selections and presents it to our clients for their feedback and approval.
DESIGN DETAILING AND DEVELOPMENT
Having approved all the concept designs we progress to design development and detail design stage. All final bespoke and customized furniture detailed drawings with final finishes are presented to the client along with a fully itemized breakdown of the costs in line.
REALISATION
The schedule of work will be outlined and agreed. With all onsite requirements met, work will commence and with regular site meetings we ensure that our designs are being carried out to their specifications and that the project is progressing as planned. With the final installations in place, the final styling and detailing is looked into before the handover so that the client can enjoy their property with a peace of mind.
CLIENT FEEDBACK
We believe that your insights are crucial to our success. Your feedback helps us understand your needs, refine our services, and deliver the exceptional quality you deserve.

Gallery
Our Signature Aesthetic



























